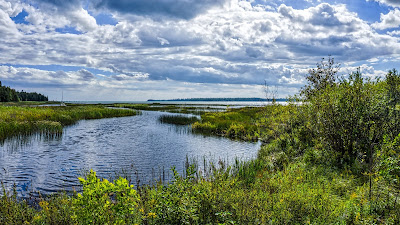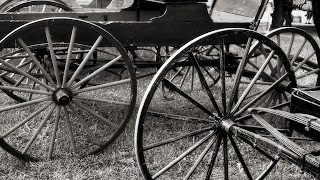The Paine Art Center and Gardens is a historic estate with a mansion and gardens located in Oshkosh, Wisconsin. It includes public art galleries and botanic gardens on 3 acres, and is listed on the National Register of Historic Places.
Many more images can be seen on my YouTube channel here.
History
The Paine Mansion was built for lumber baron Nathan Paine and his wife, Jessie Kimberly Paine. In 1925, upon the recommendation of Mary K. Shirk (Jessie's sister), the Paines commissioned Bryant Fleming, an architect from Ithaca, New York to design the estate. Construction of the Tudor Revival style mansion began in 1927 and the exterior was completed in 1930. All work was halted in 1932 as the Great Depression crippled the Paine Lumber Company.
The mansion was originally built as a home for the Paines but workers of the lumber company threatened to bomb the building should they move in. The Paines returned to the project in 1946 and established a non-profit organization to own and manage the estate for public benefit.[2] Nathan Paine died in 1947 at the age of 77. Jessie oversaw remaining work on the estate, and the property opened to the public in 1948. Until Jessie’s death in 1973 at the age of 100, she served as the museum’s president while residing in La Jolla, California. The Paines never lived in the house.
Features
The Paine estate features a historic house museum with art gallery, and is surrounded by extensive gardens. The house contains French Barbizon school and American paintings, sculptures, and decorative woodworkings, Persian rugs, tapestries, and English and American silver and china. The Paine Center hosts changing exhibitions and offers educational programs related to historic architecture, art, and to nature. The estate's landscape gardens have twenty 'outdoor rooms' and designed areas, in various historical—traditional and contemporary themes. They feature thousands of different plant species, serving as a botanical garden.
As the “living room” of the house, the Great Hall was designed as the central space for leisure and entertainment. Halls like this descended from sparsely furnished rooms in medieval castles, which over time became more comfortable and elegant. The features of this room are strongly influenced by the Tudor and Elizabethan styles of the 16th century.
Library
The impressive stone, wood, and plaster architectural features of this room were influenced by England’s Jacobean period (1660-1688). The rose, a focal point in the plaster ceiling decoration, was a symbol of the English Tudor family, and is a decorative motif employed throughout the estate. The wood paneling is walnut. Like much of the mansion’s woodwork, the Paines left it unvarnished to highlight its natural beauty.
Breakfast Room
Mr. Paine envisioned this room as an enclosed porch linking the outside landscape and Wisconsin’s changing seasons with a garden-like interior. The Breakfast Room’s early 20th-century American influences create a setting that is less formal than other first floor rooms. The tinted glass panes in the windows, here and throughout the mansion, were created to look as if they were made hundreds of years ago, with varying bubbles, streaks, and color.
The tinted glass panes in the windows, here and throughout the mansion, were created to look as if they were made hundreds of years ago, with varying bubbles, streaks, and color.
Dining Room
The Georgian period (1714-1837), the “golden age” of English country houses, provided the stylistic influence for the formal Dining Room. The walls are paneled in walnut, and the elaborately carved boxwood and pine swag over the fireplace was purchased from an estate in England. The ceiling features an ornate symmetrical floral design in carved in plaster.
Master Bedroom
This room was to serve as Nathan and Jessie’s bedroom, but it was not completed during their lifetimes. In 1993 a substantial bequest of exceptional 18th and 19th-century English and French furniture from the estate of Arthur Liebman of Lake Forest, Illinois, provided appropriate furnishings for this room. Drawings by the Paines’ decorator Phelps Jewett were used to arrange the room in a character similar to the original plan.
The Paine Art Center and Gardens are at 1410 Algoma Boulevard in Oshkosh. It is open Tuesday-Sunday throughout the year, and an admission fee is charged.
ThisWinter there is a "Nutcracker at the Castle" from November 18, 2016 through January 9, 2017. A unique Christmas experience!









































